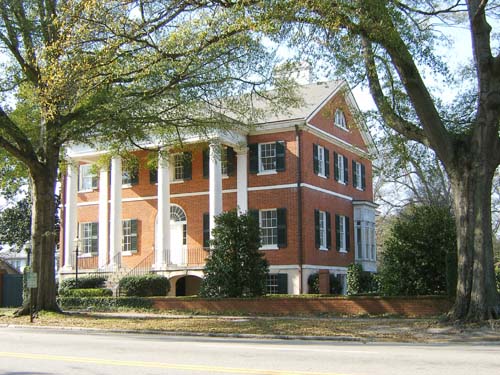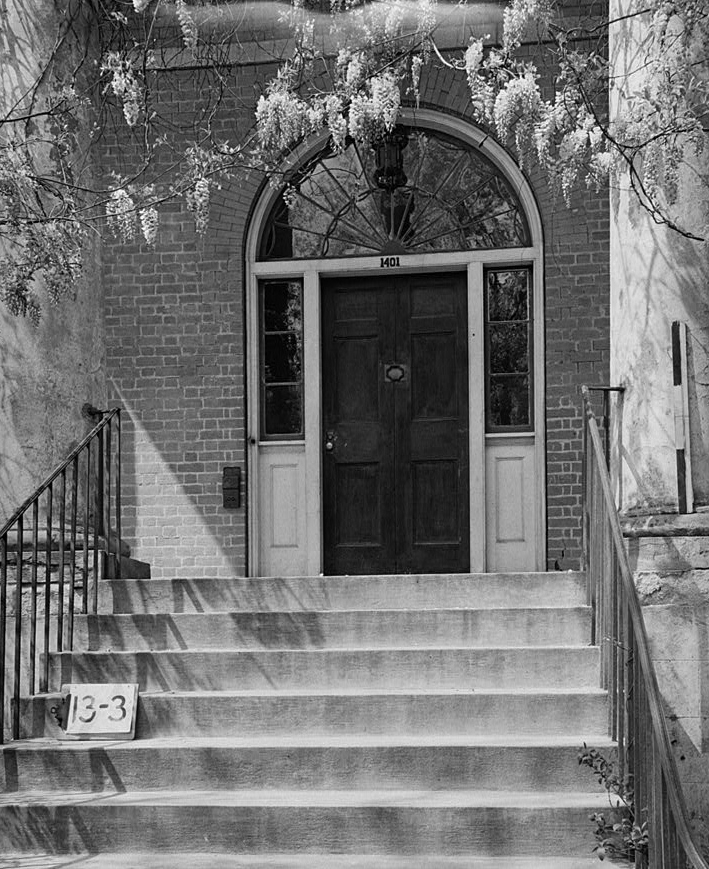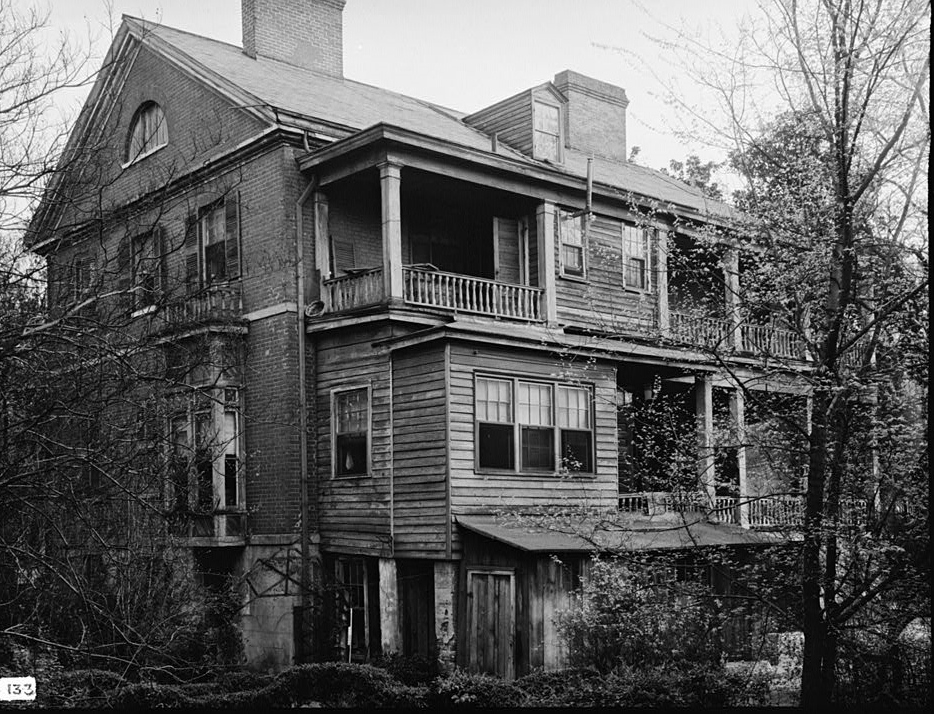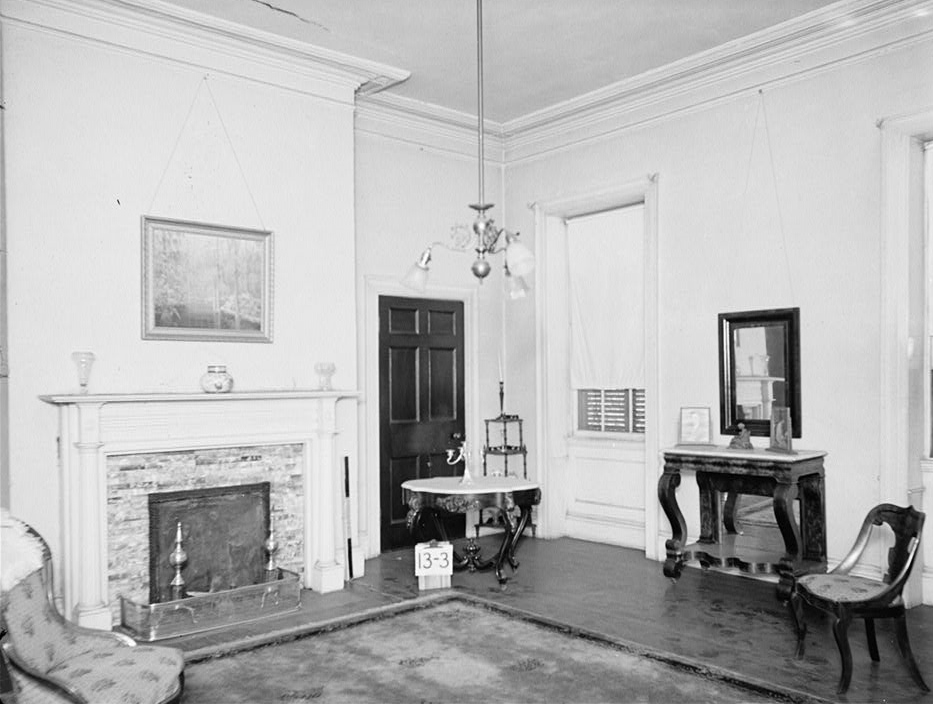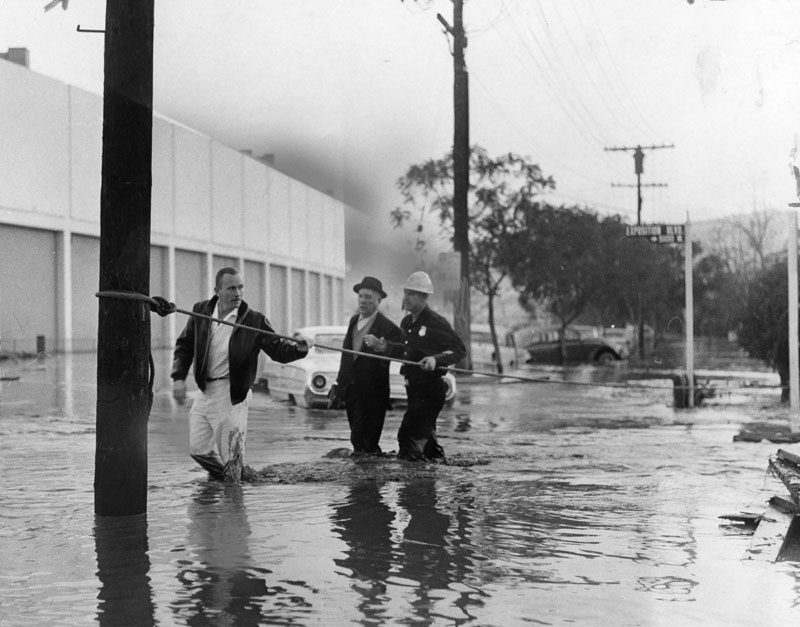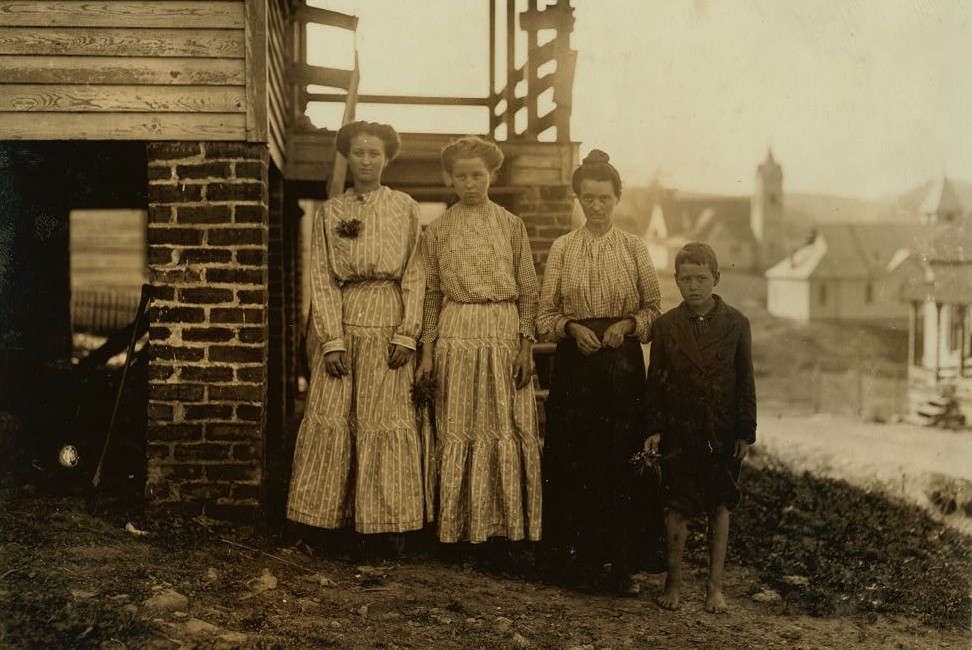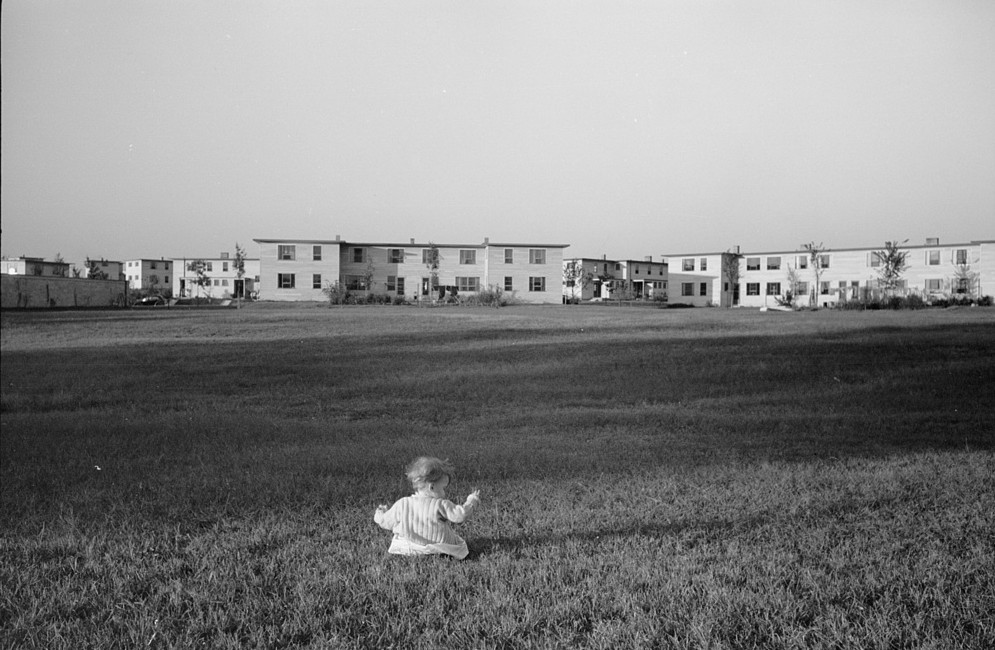Confederate General Joseph E. Johnstone, made his headquarters in 1864-1865 in the DeBruhl-Marshall.
April, 1960 FRONT (SOUTH) ELEVATION ON LAUREL STREET. – DeBruhl-Marshall House, 1401 Laurel Street, Columbia, Richland County, SC
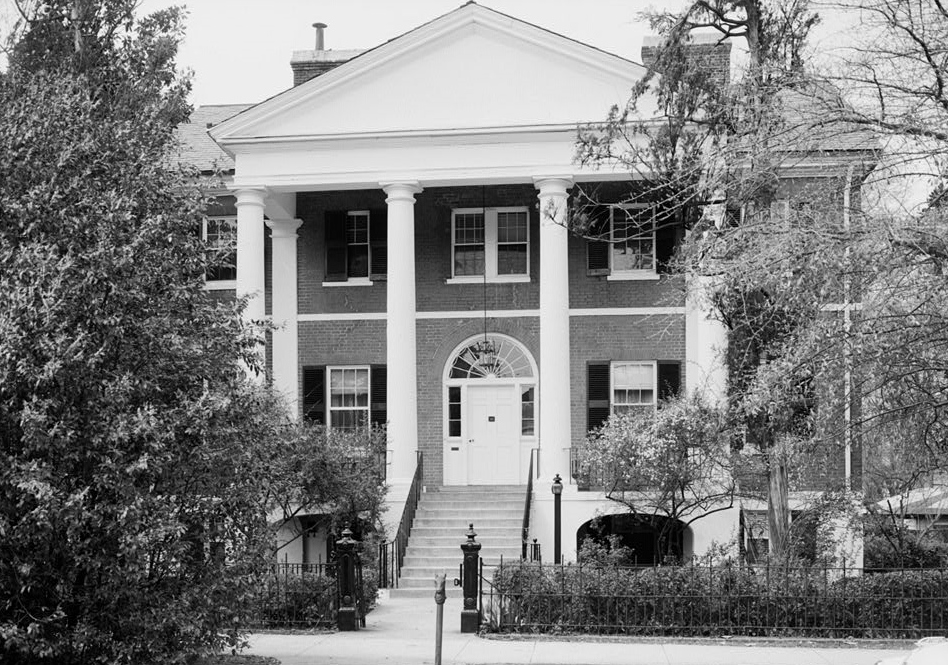 When it was vacated by Johnstone, it seemed good to General Sherman’s soldiers as fuel for their extensive conflagration and was about to be set in flames when Mrs. John S. Wiley, Jesse DeBruhls widow who was a very young and beautiful woman, appealed directly to General Sherman, whose headquarters were located directly behind the house on the next street.
When it was vacated by Johnstone, it seemed good to General Sherman’s soldiers as fuel for their extensive conflagration and was about to be set in flames when Mrs. John S. Wiley, Jesse DeBruhls widow who was a very young and beautiful woman, appealed directly to General Sherman, whose headquarters were located directly behind the house on the next street.
She begged that her home be spared, the soldiers heart softened and he ordered that guards be placed around the house. Thus we have left today one of the most artistic productions of the nineteenth century. The roof rafters still show char marks where Union soldiers tried to start a fire in the attic.
M.B. Paine, Photographer April, 1934 DETAIL ENTRANCE DOOR, SOUTH ELEVATION. – DeBruhl-Marshall House, 1401 Laurel Street, Columbia, Richland County, SC
The DeBruhl-Marshall House was constructed in 1820 by Jesse DeBruhl, a low country planter and broker. The house was believed to have been designed by Robert Mills, an architect who was responsible for many famous buildings in South Carolina and throughout the nation, including the Washington Monument.
M.B. Paine, Photographer April, 1934 NORTH AND EAST ELEVATIONS, REAR, LOOKING SOUTHWEST. – DeBruhl-Marshall House, 1401 Laurel Street, Columbia, Richland County, SC
M.B. Paine, Photographer April, 1934 SOUTH ELEVATION, FRONT, LAUREL STREET. – DeBruhl-Marshall House, 1401 Laurel Street, Columbia, Richland County, SC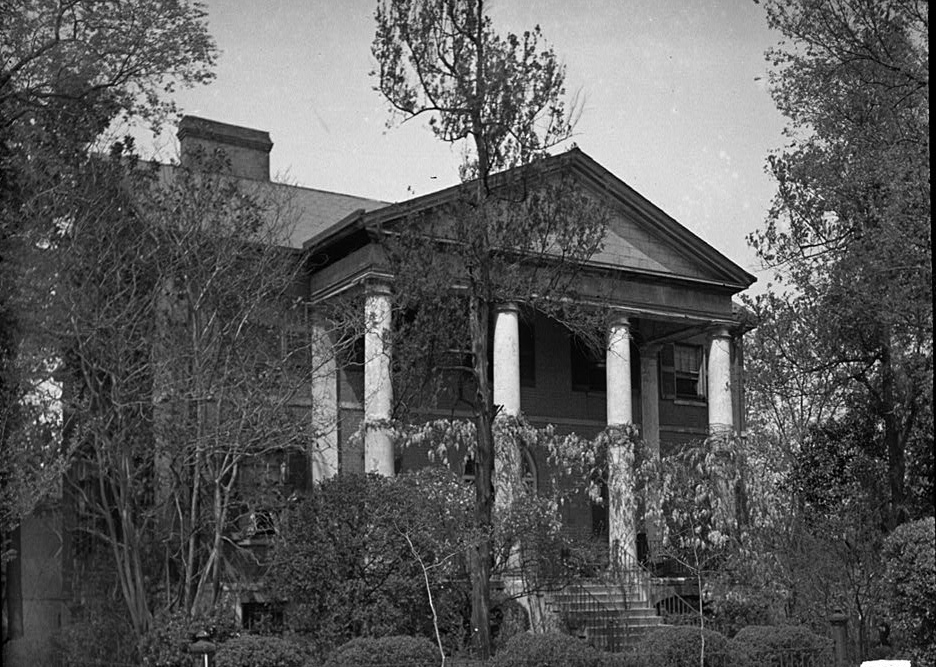
This house was for many years the home of the late Col. J.Q. Marshall grandson of Jesse DeBruhl, and subsequently his daughter Mrs. James Hammond. It was in the possession of Mrs. Rhodes as of 1973 who is credited with saving the house from destruction by developers. In later years the house was placed on the National Registry of Historic Places through the efforts of Norman DeBruhl and Josephine Parker DeBruhl and the late Senator Strom Thurmond. It is situated on the northeast corner of Laurel and Marion Streets and is one of the most imposing residences in the City of Columbia.
M.B. Paine, Photographer April, 1934 PARLOR, LOOKING NORTHEAST. – DeBruhl-Marshall House, 1401 Laurel Street, Columbia, Richland County, SC
M.B. Paine, Photographer April, 1934 FIRST FLOOR ENTRANCE HALL, LOOKING SOUTH. – DeBruhl-Marshall House, 1401 Laurel Street, Columbia, Richland County, SC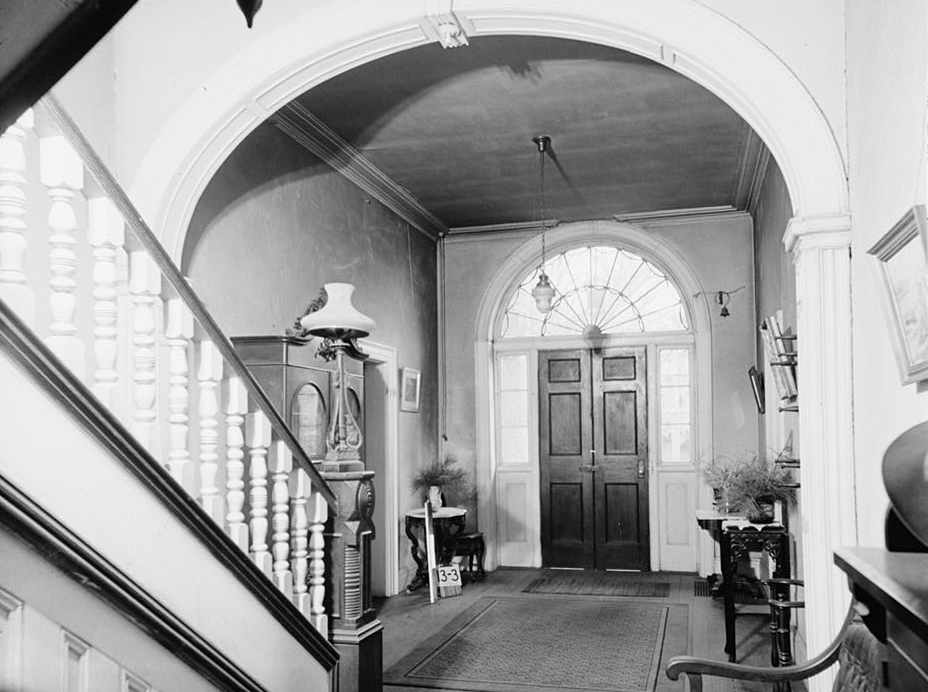
Gardens to front and east of house are in their original form and still contain its first brick walkways and many plants and trees planted when the house was built in 1820. The lot was L-shaped with a carriage house and gardens.
April, 1960 MAIN (FRONT) ENTRANCE. – DeBruhl-Marshall House, 1401 Laurel Street, Columbia, Richland County, SC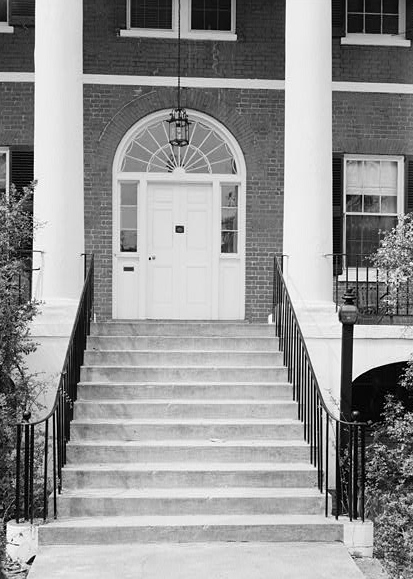
The house is also significant as one of Columbia’s most outstanding examples of Greek Revival architecture with solid brick exterior and interior walls, massive columns, impressive arched front and rear doorways, original materials and manual craftsmanship.
April, 1960 LAUREL STREET ELEVATION FROM SOUTHWEST. – DeBruhl-Marshall House, 1401 Laurel Street, Columbia, Richland County, SC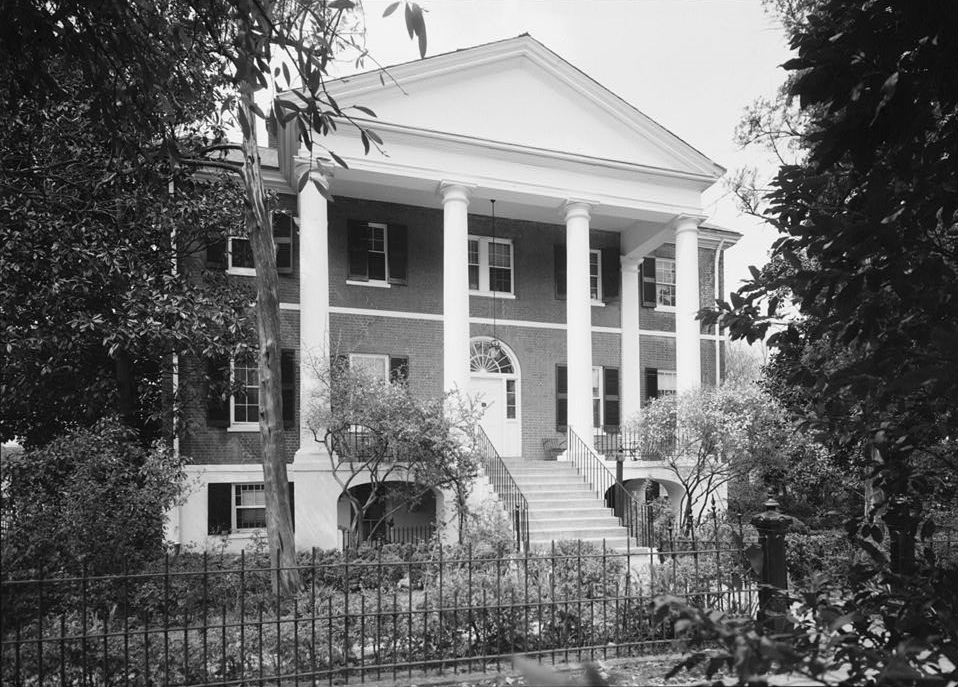
The two-story house with gabled slate roof and full basement has three-foot thick brick exterior walls which taper as they rise to the main floor. Steps rise from the arched basement to the marble portico floor which extends three bays of the five bay width. Four massive Doric columns support an unornamented pediment. The interior remains largely original with the exception of a flying staircase taken from Columbia’s old courthouse that was torn down before 1896. Listed in the National Register March 23, 1972.
DeBruhl Marshall House today
About 1930, the basement and third floor made into apartments, leaving original doorways, windows, etc.
Source:
VINEGAR OF THE FOUR THIEVES: Recipes & curious tips from the past
Check out historical books by Donna R. Causey
